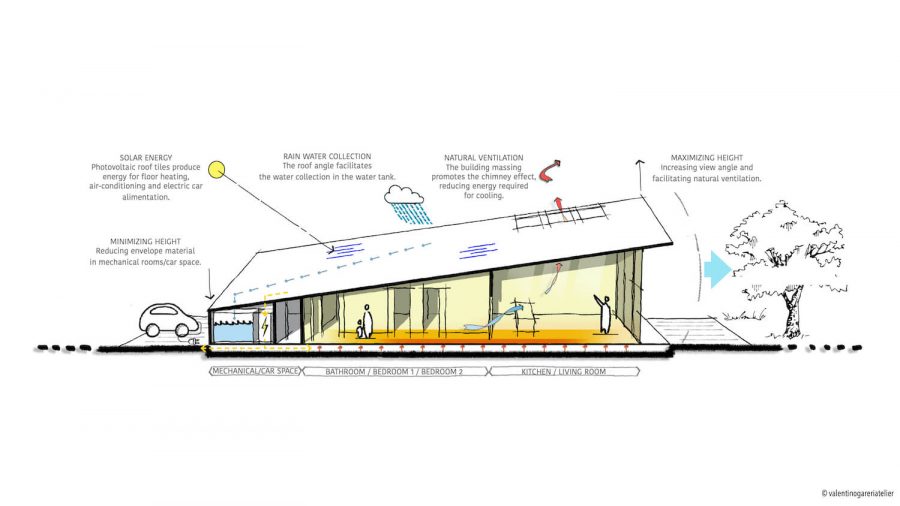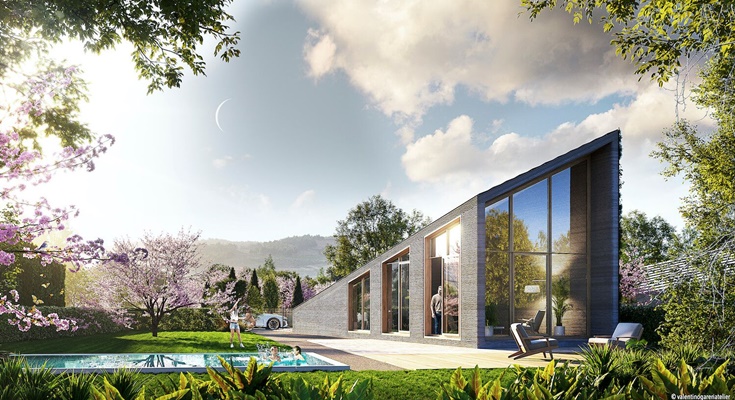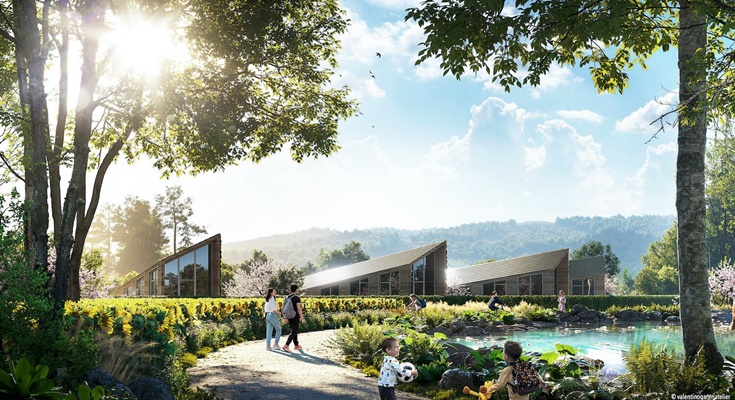Industry news archive
During the pandemic, the number of people wanting to escape from densely populated urban centers increased dramatically, also helped by new policies that favor work from home. The exodus from big cities to small towns and rural areas underlines the need to rethink these areas and define a new city model for the future.
During the pandemic, the number of people wanting to escape from densely populated urban centers increased dramatically, also helped by new policies that favor work from home. The exodus from big cities to small towns and rural areas underlines the need to rethink these areas and define a new city model for the future.
Sunflower is a residential community designed as a new model of a sustainable community village for sparsely populated and rural areas. Like a sunflower, the arrangement of houses follows the solar circle, where parcels and houses are radially distributed around a central public area. Photovoltaic roofs are shaped and sloped to draw clean energy from the sun, just like a sunflower does in nature.
The innovative concept design is the result of a collaboration between Valentino Gareri Atelier, Steve Lastro of 6Sides and Delos. Our shared conviction is to take a more humanistic, sociological approach to residential technology and community life.
The one-story houses are 3D-printed concrete, and the adopted construction process naturally shapes the final urban look.
History tells us that new materials and construction methods have always influenced the shape of buildings. Each of the most significant architectural forms was promoted by the discovery of a new method of construction. From stone and timber structures to the use of bricks and arched vaults, or the introduction of reinforced concrete structures that allowed for taller and transparent buildings. Likewise, 3D printing technology will shape the city of the future.

The construction site is located in the center, and the concrete printing machine, moving through the retractable binary systems, sequentially "prints" all the houses, rotating on the central site thanks to the temporarily installed turntable. This is a more sustainable construction process compared to the traditional one as less soil is used during the work phase.
The end result is a series of 19 houses radially arranged around a central site that, once construction is complete, will become the community center of the future village.
Every home is designed to be energy efficient in terms of energy consumption. The shape of the building naturally promotes the accumulation of solar energy thanks to the photovoltaic frameless tiles that cover the sloped roofs.
Roofs, like a sunflower, are tilted to “follow” and capture the most efficient amount of solar energy, depending on the latitude of the site. Photovoltaic panels are only placed on roofs that are best exposed to the sun, the stored energy is distributed throughout the village, and the facades are processed to achieve the best performance according to the solar orientation. Clean energy is collected in batteries and used for underfloor heating, air conditioning and powering electric vehicles.

In addition, the slope of the roof contributes to the collection of rainwater into the water tank located in the service area. Here, the building height is reduced to the required minimum, which saves material on the opposite side of the building, where the height is increased to maximize the view of the countryside.
The created geometry of the house promotes and enhances the “chimney effect” by reducing the energy requirement for air conditioning thanks to natural ventilation.
Fully open to nature, energetically self-sufficient homes are designed as sustainable “machines” whose final form is the result of scientific criteria aimed at saving or producing energy.
The circular urban configuration is a more sustainable way to connect residential buildings by reducing the number of roads required and reducing reliance on cars.
The combination of more villages forms a new multicentric urban configuration and a new model of the city of the future, characterized by a strong sense of community.
The City of the Future should be seen as the new Garden City 2.0 that fosters a return to nature, limits the need for cars and makes it easier to live together. Bringing together several “sunflower villages” can create a small town where community facilities such as schools, kindergartens and community centers can be placed in the center of each circle.
“Architecture is capable of creating places that do not yet exist, but exist in our dreams. "Sunflower" is a model of the city we dream about, "said the author of the project, Valentino Gareri.














